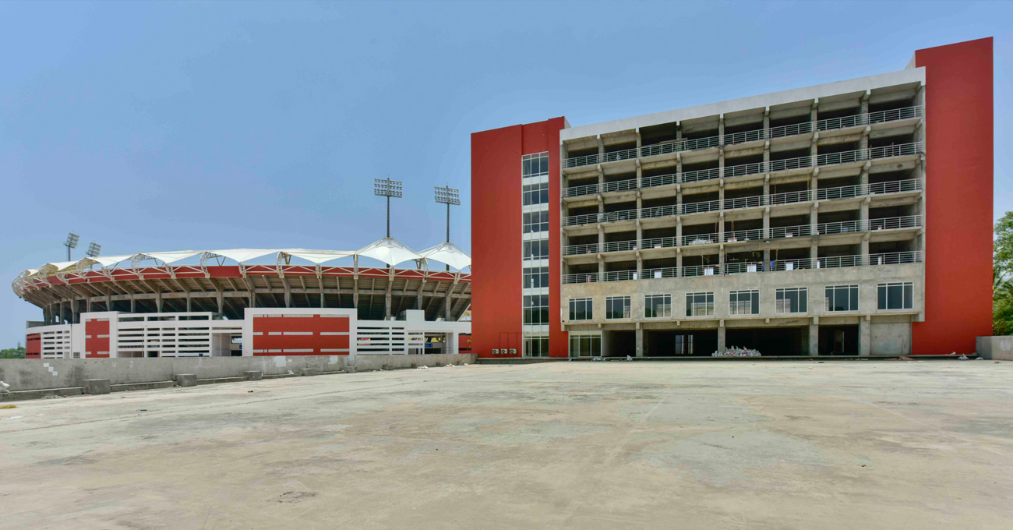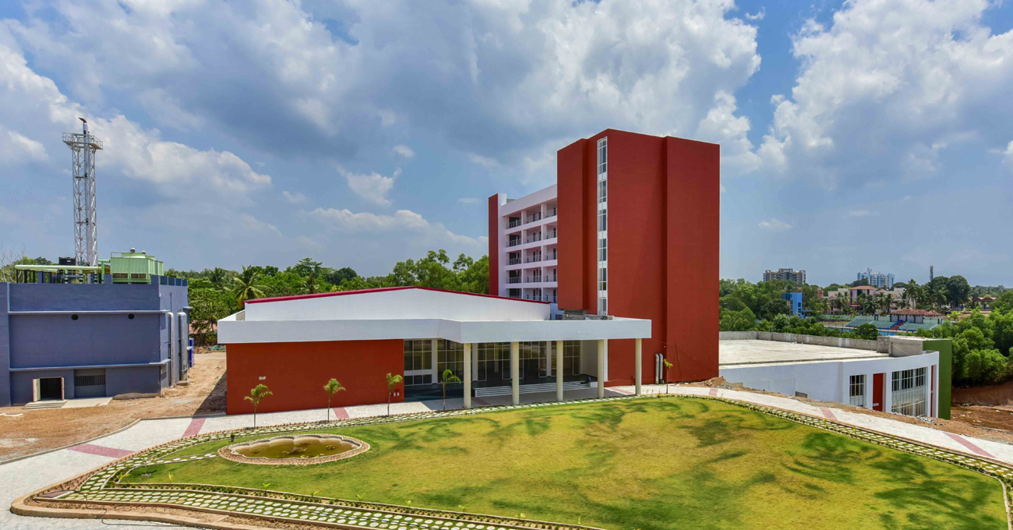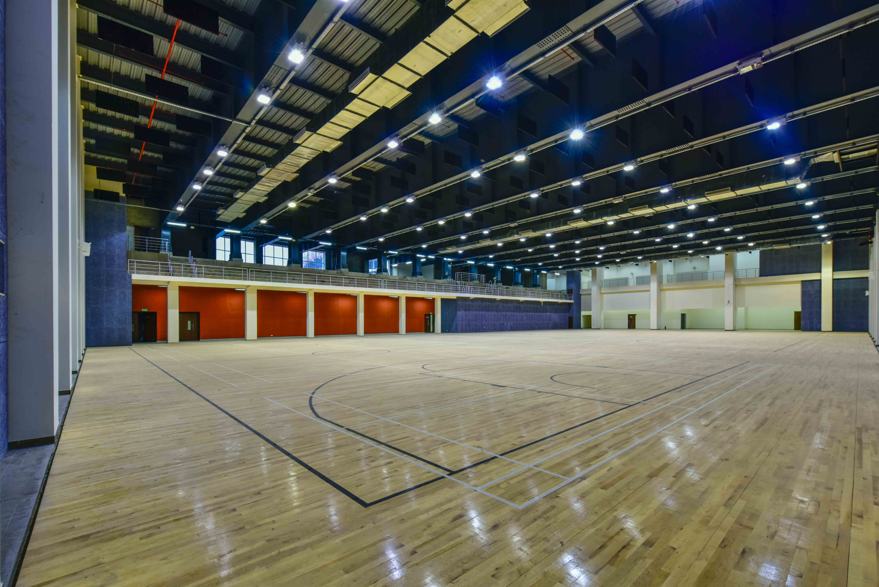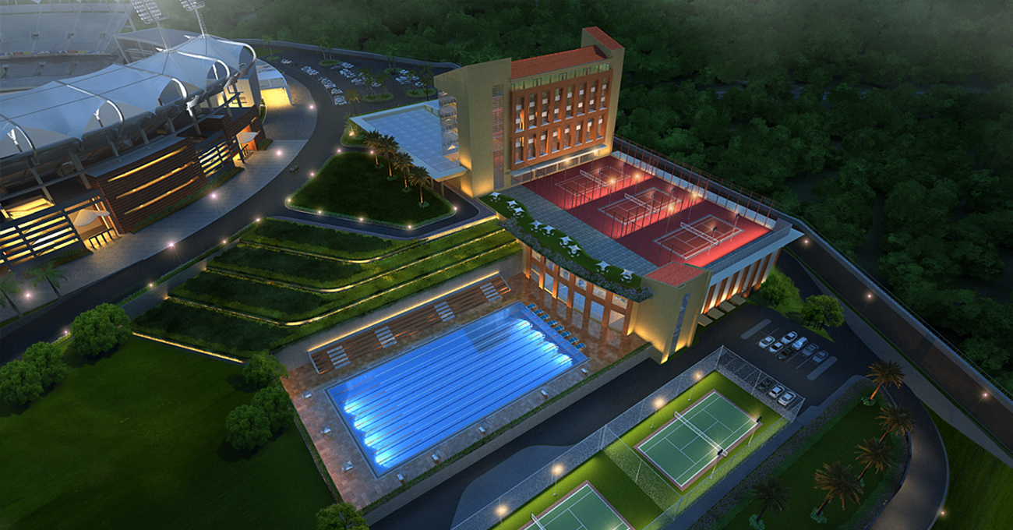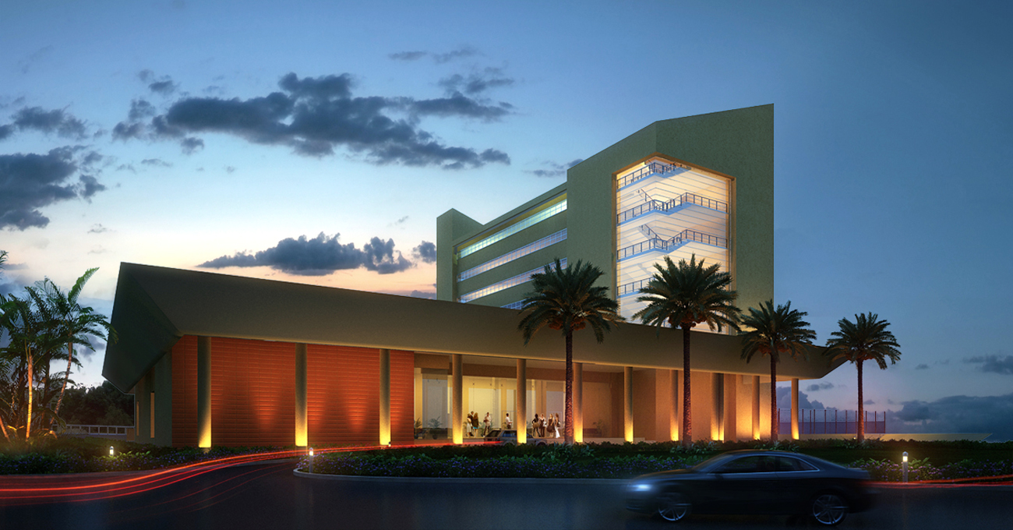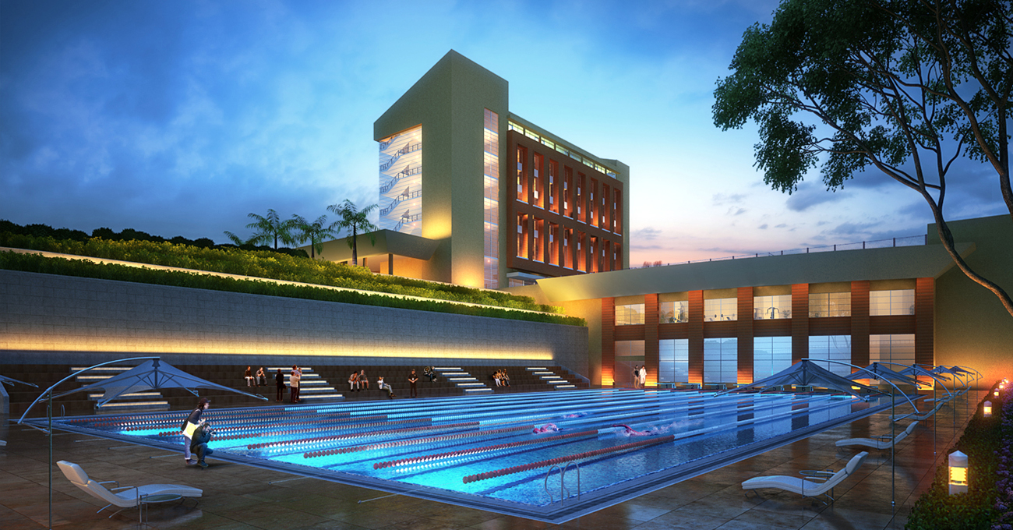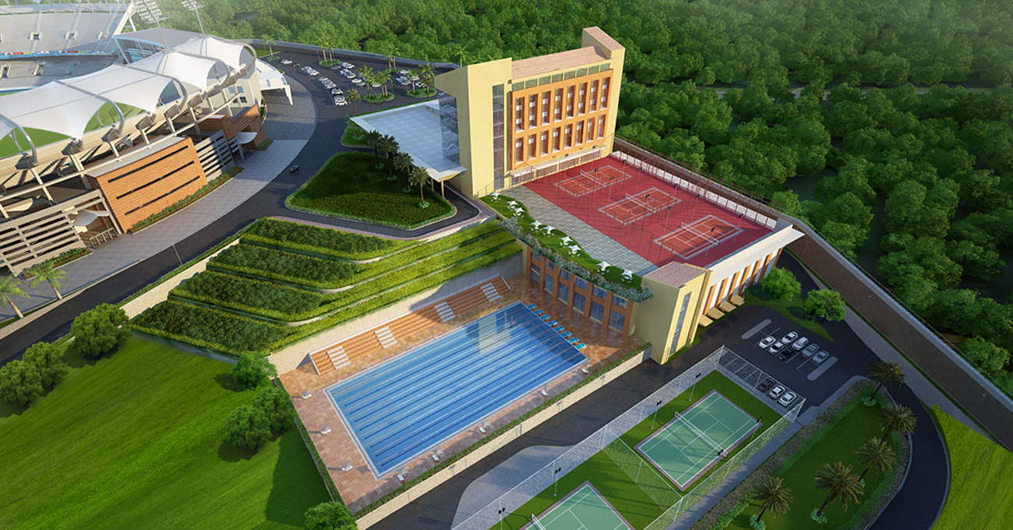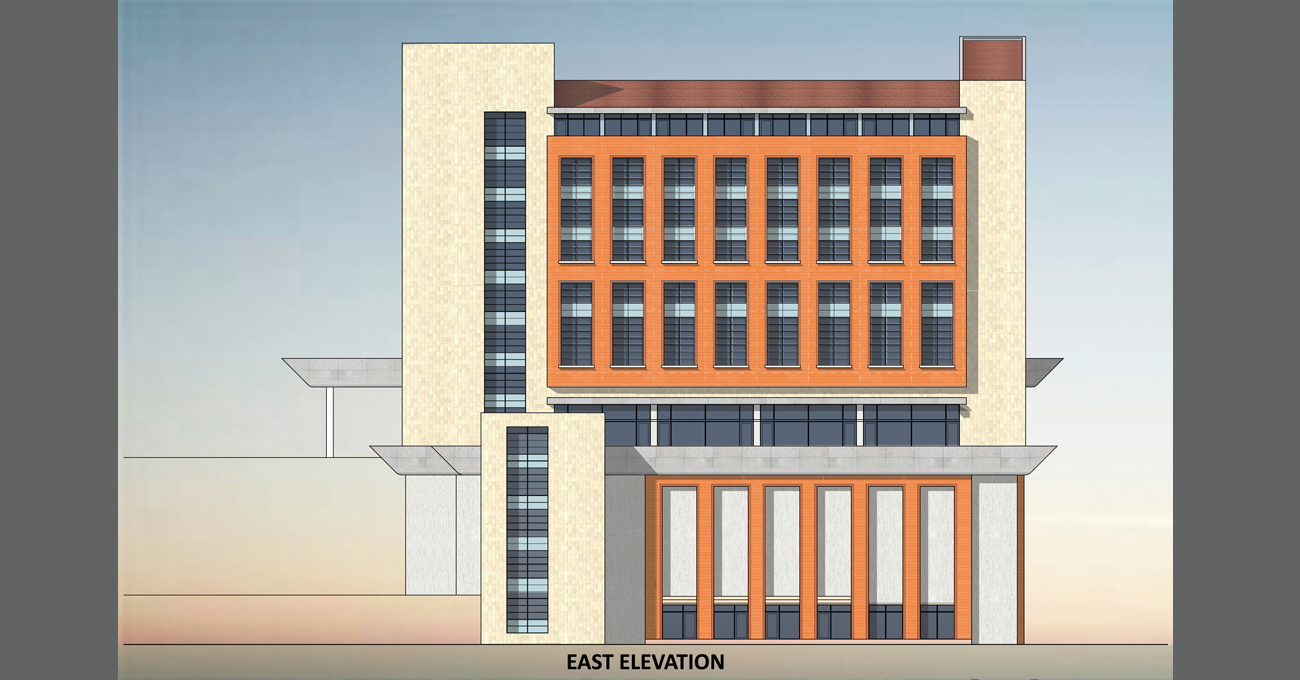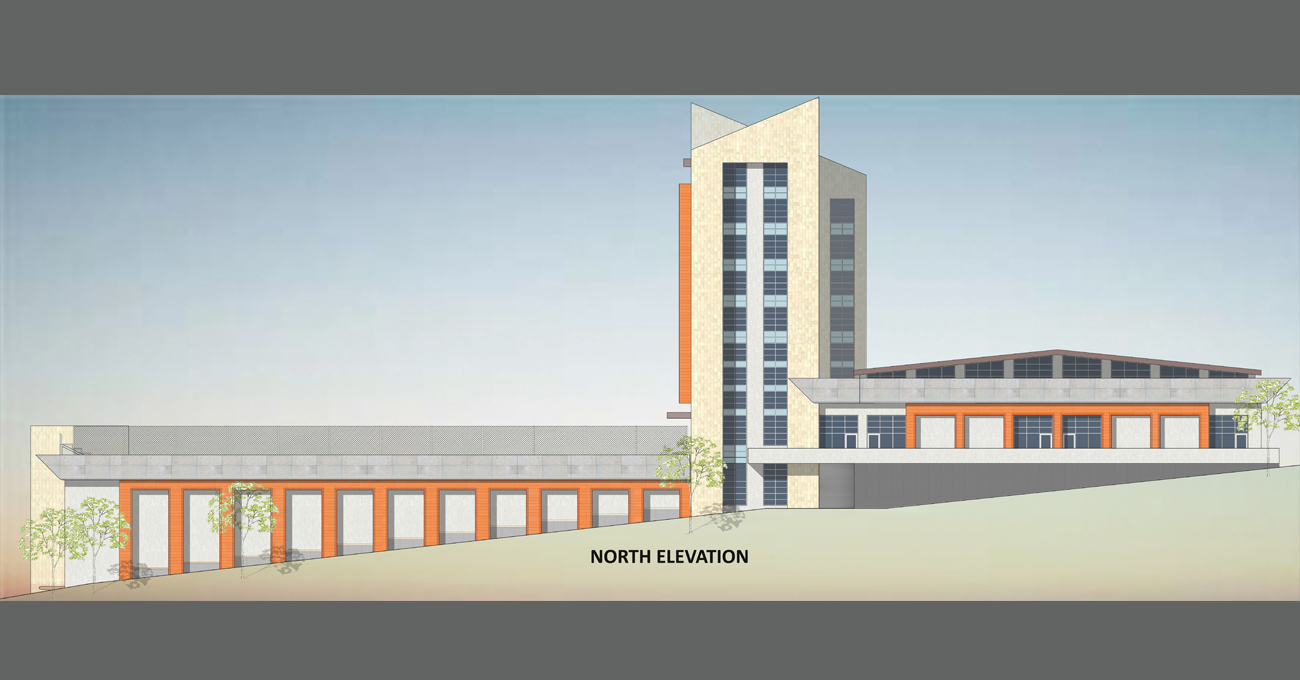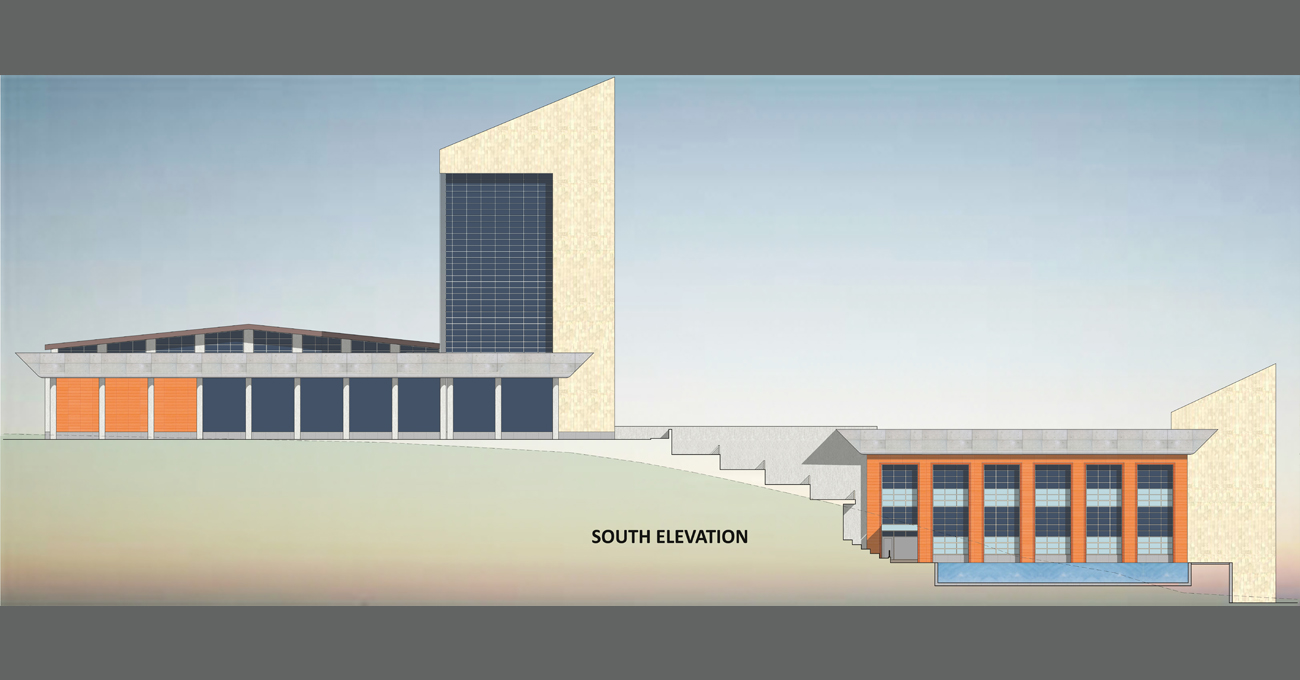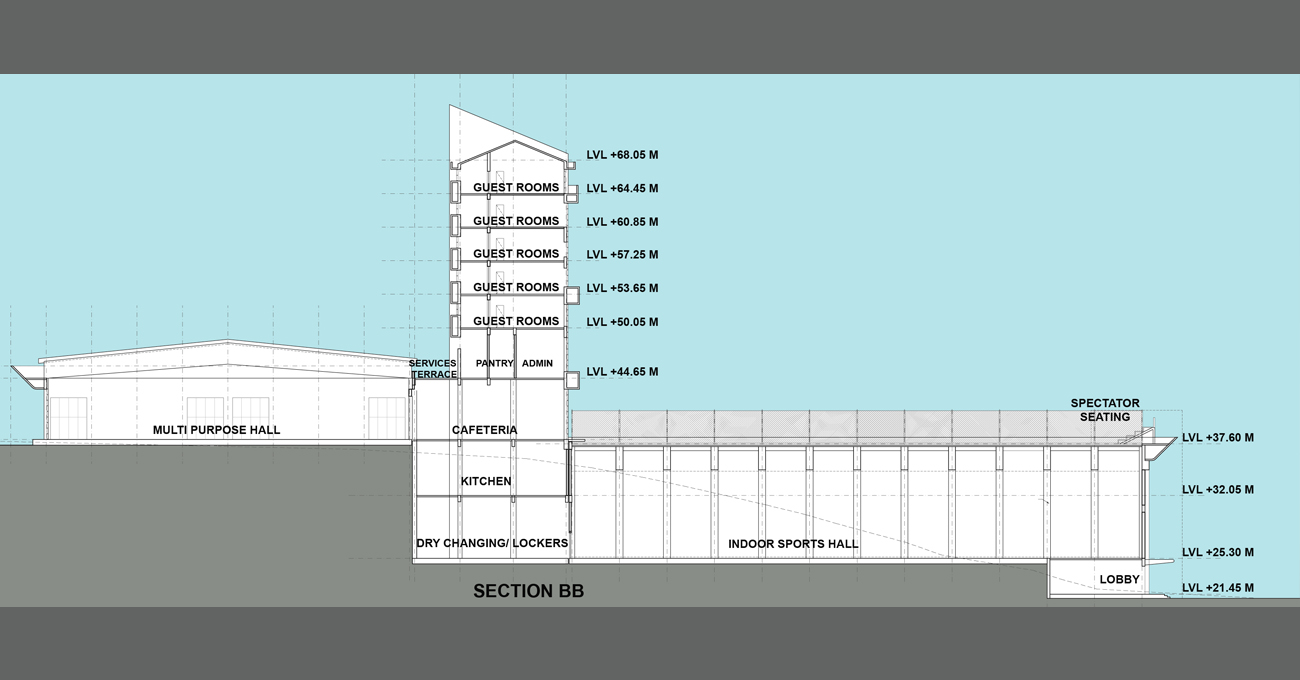
| Client | KSFL |
| Site Area | 33 Acres |
| Development Area | 650,000 Sq. ft Including Club House Complex |
| Seating Capacity | 50,000 |
| Project Cost | INR 350 Cr |
| Status | Completed |
| Scope | Programming Masterplanning Architectural Design |
Developed as part of Stadium Complex, the Club House and Convention centre is integrated into the Masterplan to create a cohesive complex of sports and entertainment. The complex includes facilities for banqueting, conventions and exhibition along with a hotel. Located on a steeply sloped portion of the site, the design blends into the landscape to create exciting vistas and circulation for the patrons. The Indoor Sports Hall is capable of hosting International tournaments with spectator seating, locker rooms and warm-up areas. The swimming pool complex includes an indoor recreational pool and an Olympic size outdoor pool with deck areas and spectator seating has the ability to host National tournaments and cater to the needs of the hotel guests and club members.


