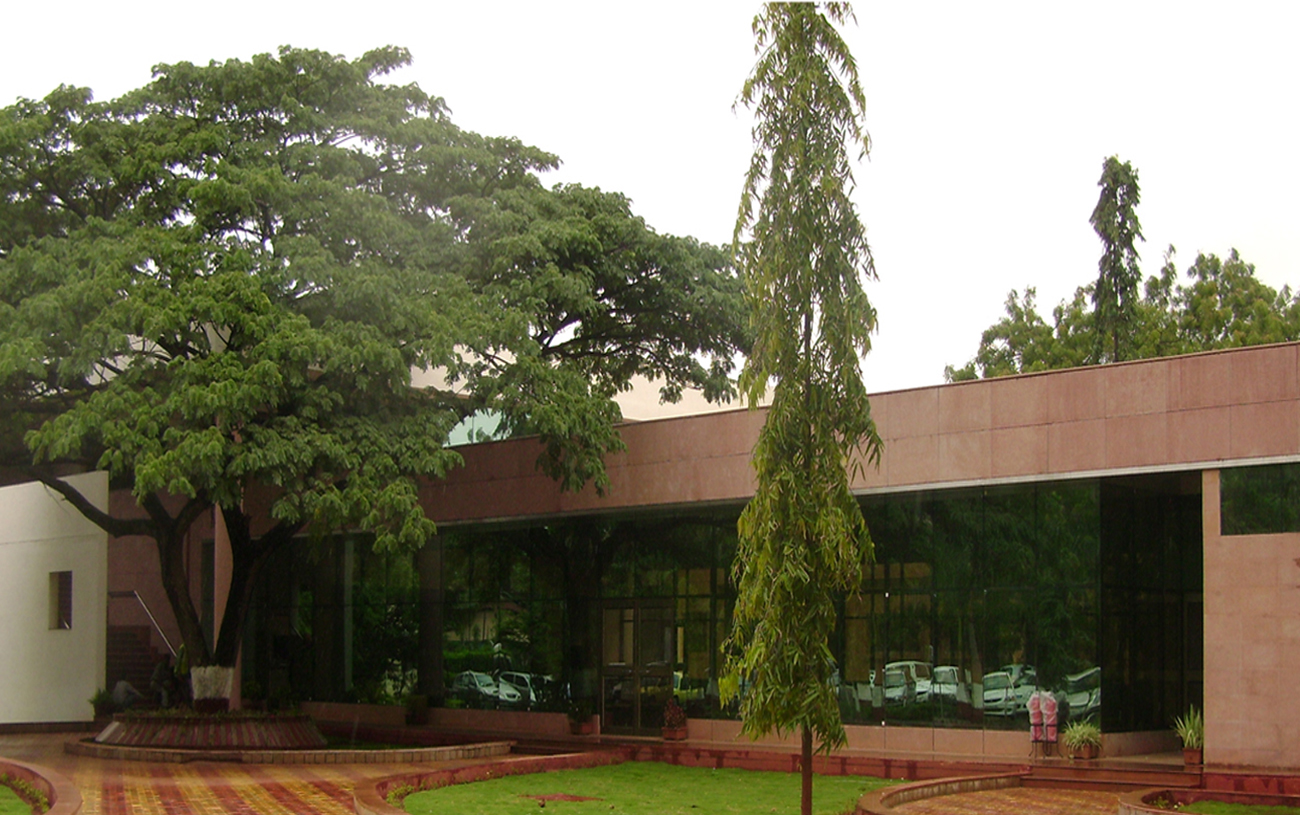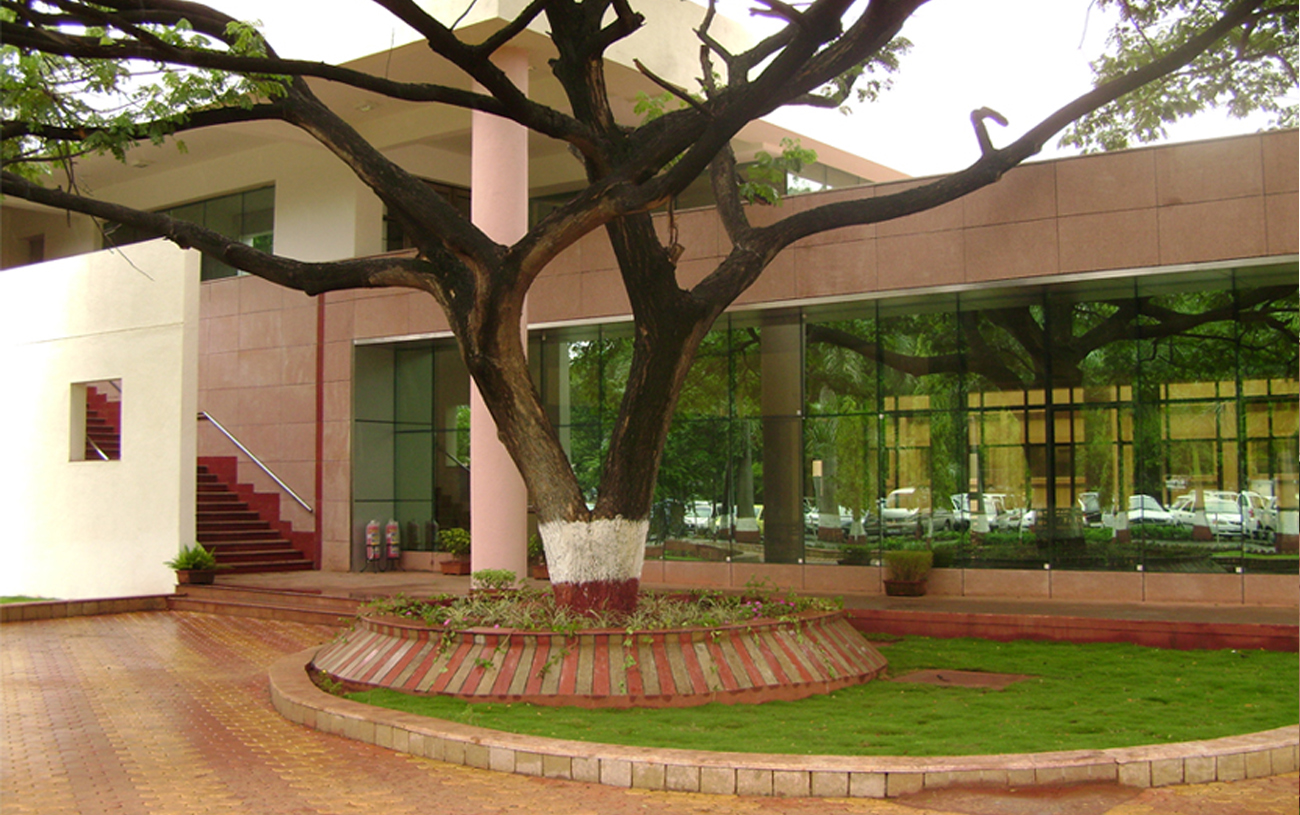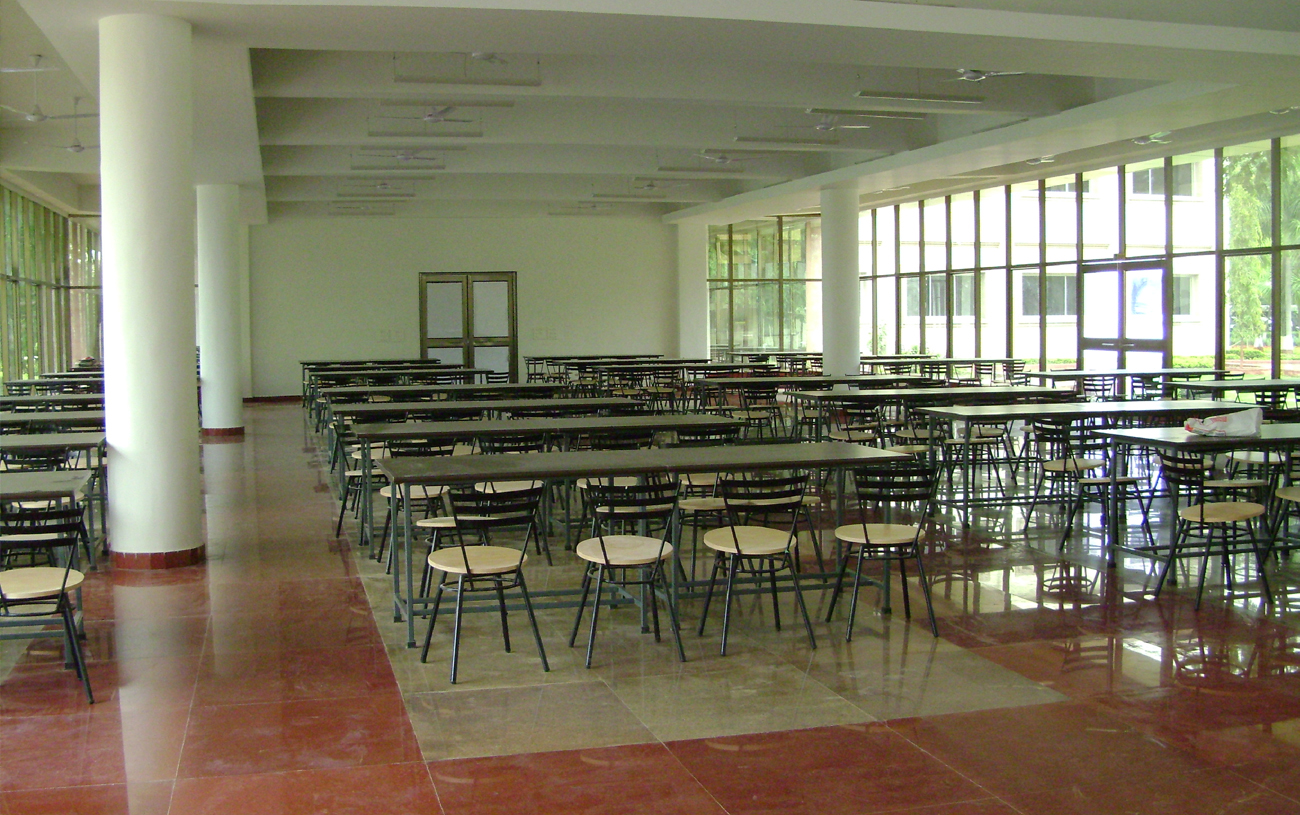
| Client | ABB |
| Site Area | 2.5 Acres |
| Development Area | 25,000 Sq.ft |
| Status | Completed |
| Scope | Programming Architectural Design Engineering Project Management |
Collage Design was retained by ABB through a design competition to develop this iconic facility for its staff within its Nashik plant. Located at the entrance with existing trees on site, the building was carefully planned to incorporate with the natural landscape and enhance the experience on campus. Dedicated dining areas for staff and officers were planned with shared amenities to economize on cost and space. Large halls with natural light and ventilation provided the users with a comfortable space used through-out the day. The terrace has been planned for hosting events with connectivity to the kitchen for servicing. The stone cladding has been selected to continue with the global standards and blend with the natural beauty of the region.




