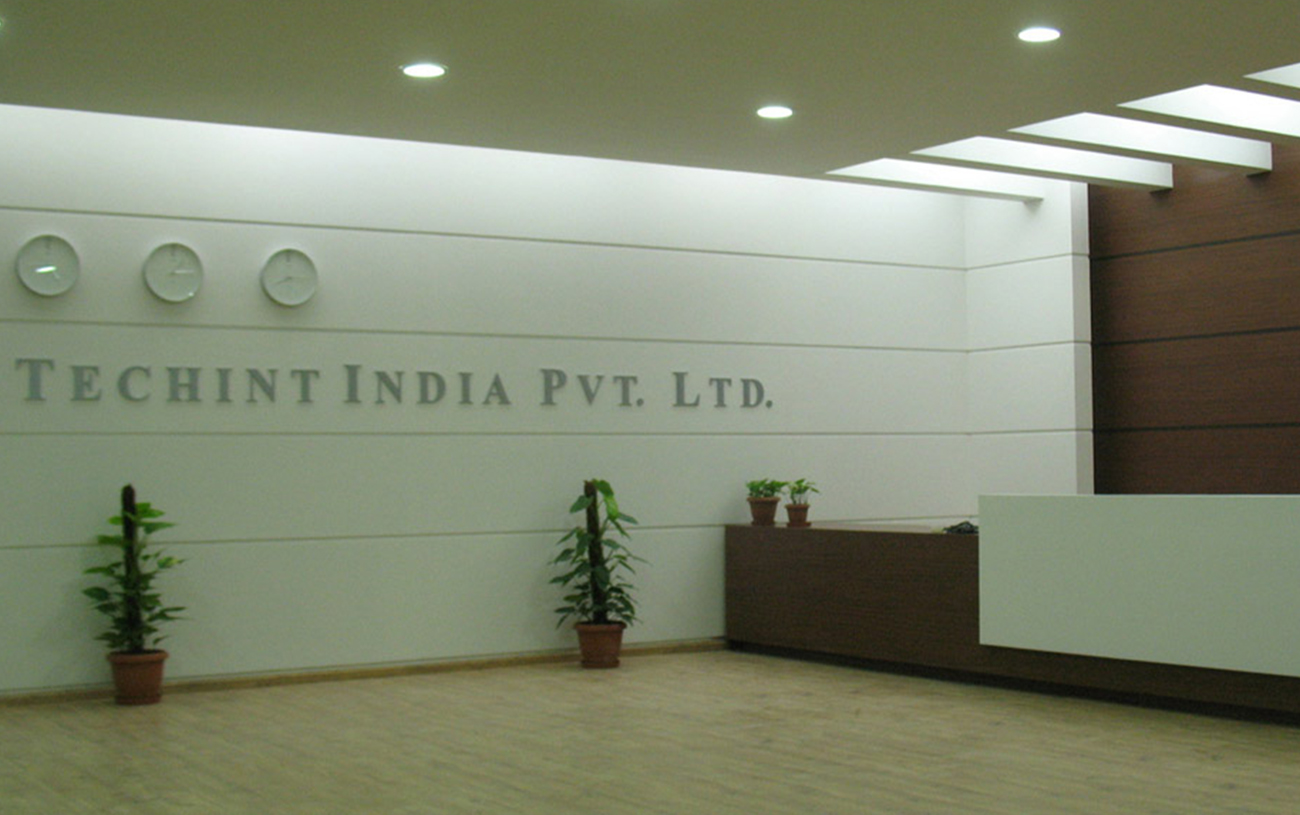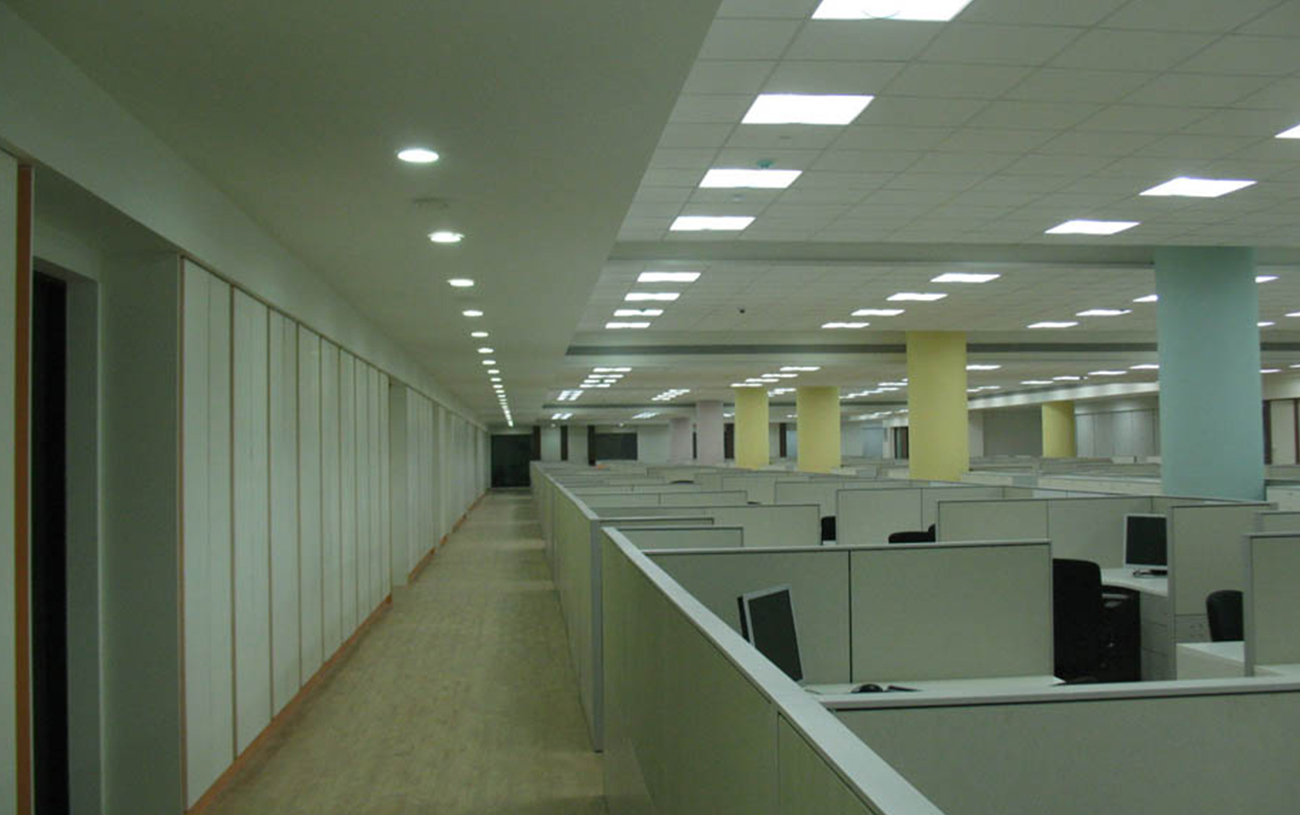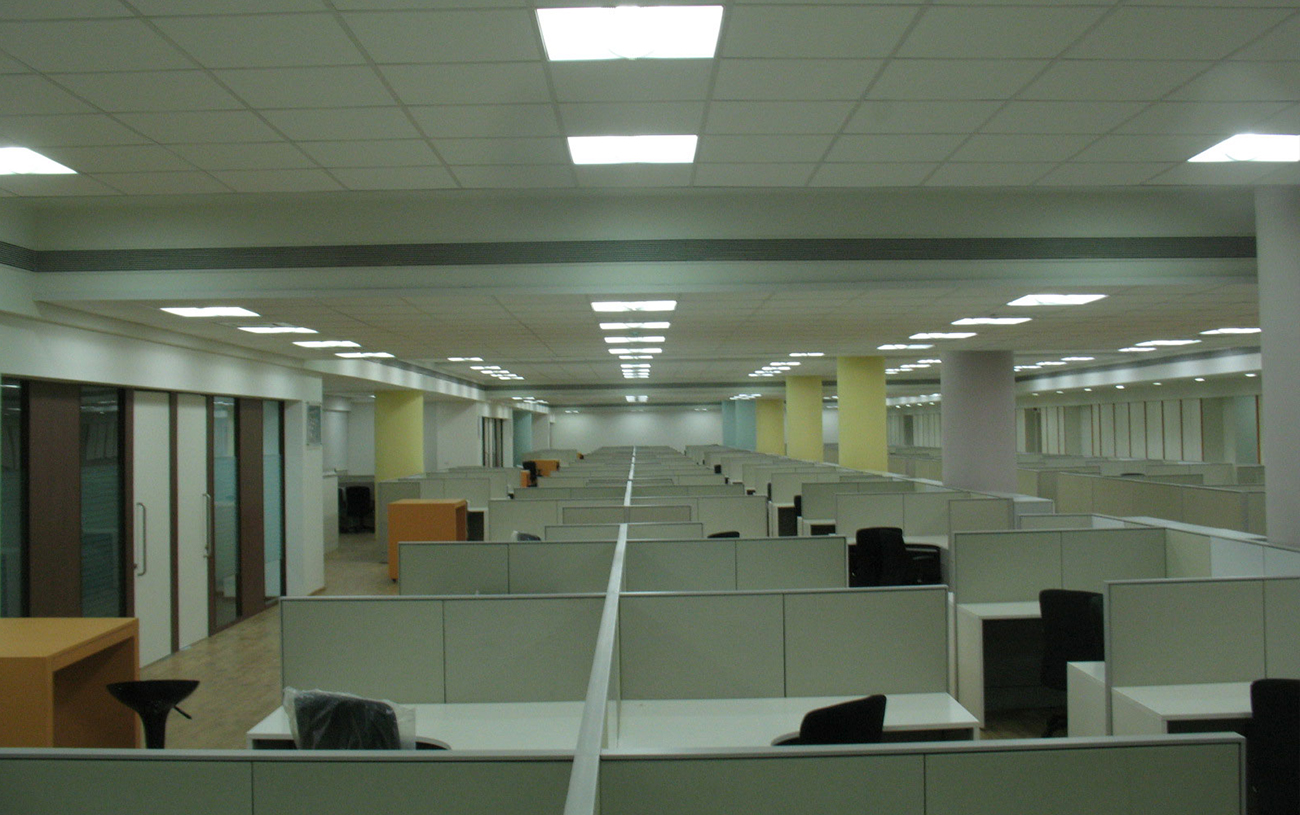
| Client | TECHINT |
| Development Area | 45,000 Sq.ft |
| Project Cost | INR 6.5 Cr |
| Status | Completed |
| Scope |
Interior Design Project Management EPC |
The office space is divided into three principal zones, which helps to maximize the efficiency of the work process considering the specifics of business and corporate policy. The front area includes a reception zone, lounge area and an Innovative Center which is used for conference and training purpose for 25 persons in addition to a number of meeting rooms. The specific character of work processes involve intensive and frequent use of meeting rooms that are actively involved, not just in the event of meetings and conferences, but also in the daily work routine. The back Office, with 500 working desks and cabins, is mixed with a number of “focus” rooms (that are specific for this business) flexible meeting and work soft areas and play zones.




